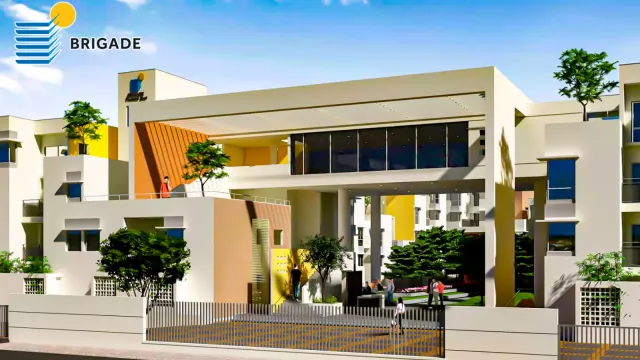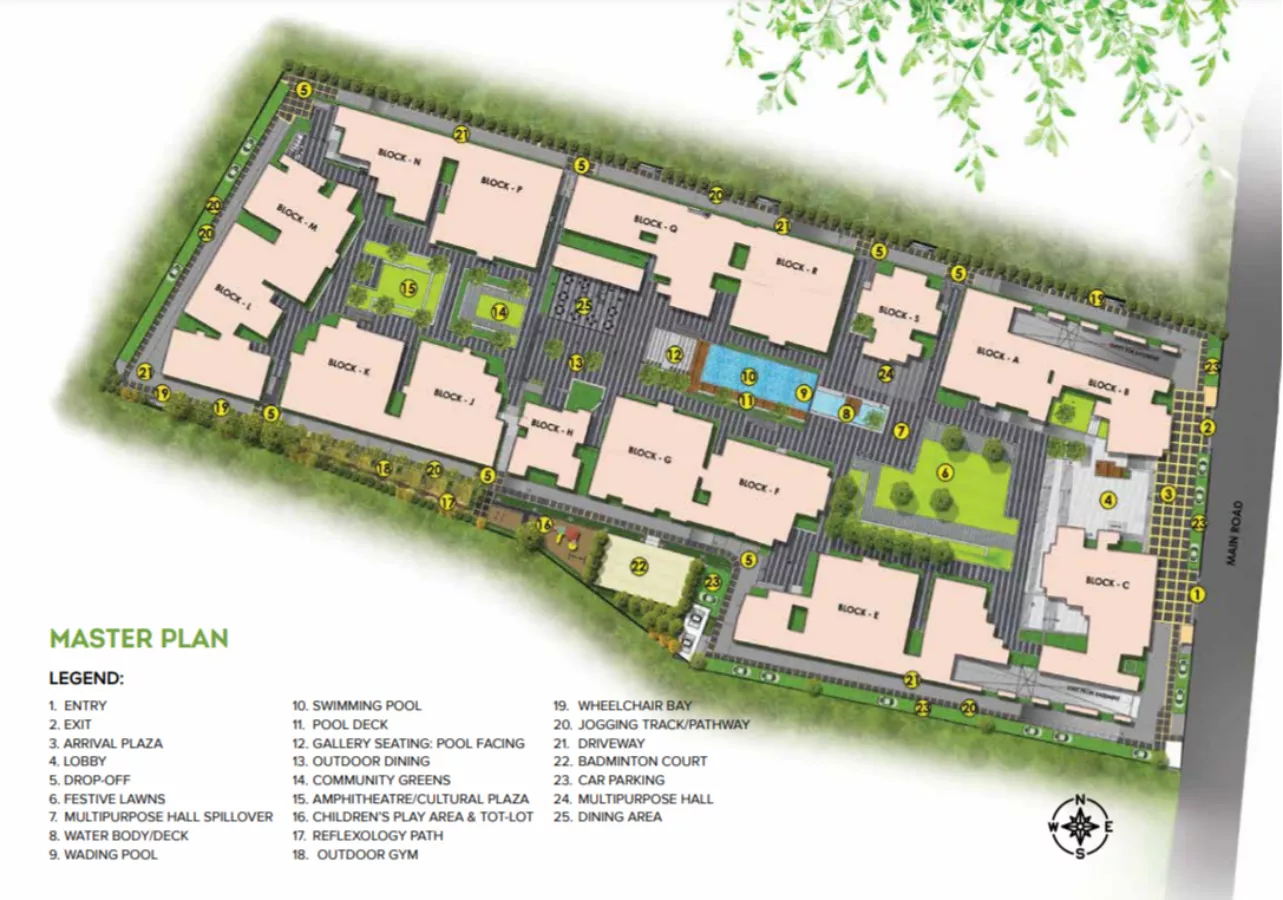All Cities

Visit Brigade Parkside East Home Page
Brigade Parkside East Master Plan

About Brigade Parkside East Master Plan
The Master Plan of Brigade parkside East spanned around 4 acres of land with a green garden surrounding the development. The structure of the building comes up with a ground floor with 4 floors. The project has a grand entrance and an exit with the arrival lobby plaza. The whole development is built on lush green to promote a green environment and also provide cross ventilation to the occupants. There are recreational spaces such as a multipurpose hall, jogging track pathway, reflexology path, community greens, outdoor dining, gallery seating toward pool facing, amphitheater, cultural plaza, and more. Along with the relaxation spaces, there are sports arenas where people who are sports enthusiasts can relax and energize themselves with sports. Along with these facilities, there is also ample space for parking for the occupants of Parkside east and there are well-designed automatic lifts.

