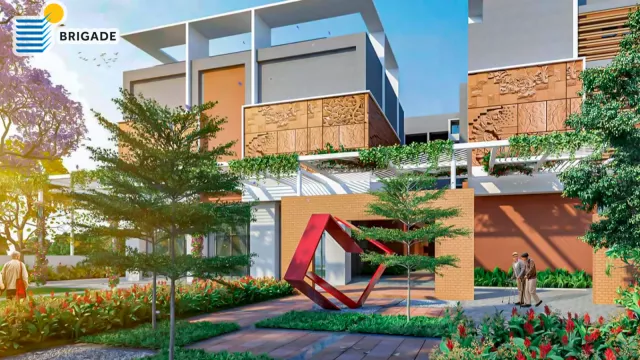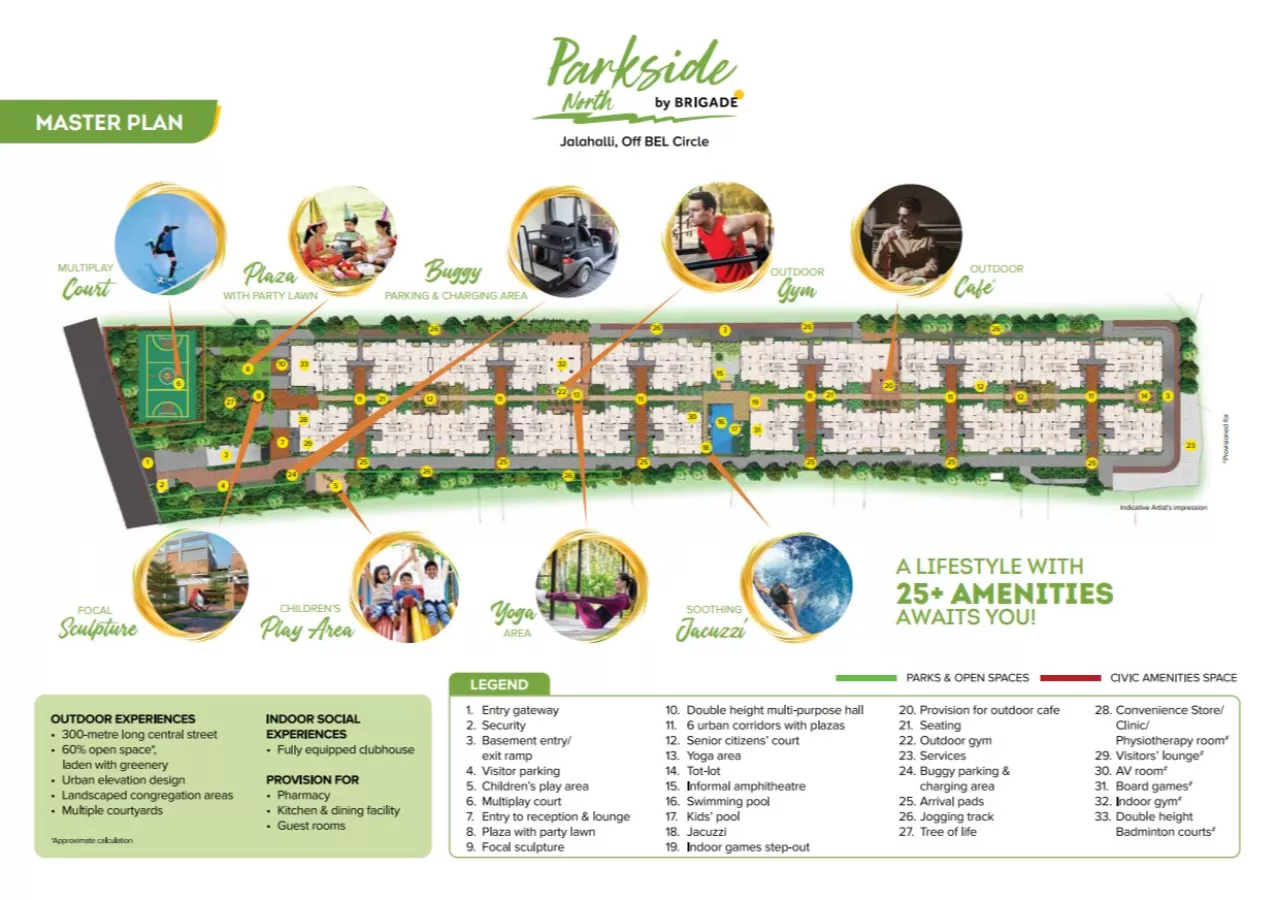All Cities

Visit Brigade Parkside North Home Page
Brigade Parkside North Master Plan

About Brigade Parkside North Master Plan
The Master Plan of Brigade Parkside North sprawls around 5.16 acres of land with a green garden around the project. The project has a grand entry with a basement entry and exit ramp. The whole development was divided into two naming classic and prime. The structure of the building comes with the 2 levels of basements, the ground floor with the 4 floors. Along with providing the world-class facilities, they are providing amenities that are ultra-fine placed and provided such as a children’s play area, multiplay court, the plaza with a party lawn, focal sculpture, entry to the multi-purpose hall, arrival court to lobby, senior citizen’s court, yoga area, outdoor gym, informal amphitheater, swimming pool, kid’s pool, jacuzzi and more. The parkside north also has the finest facilities such as well-designed automatic lifts and adequate spacing for parking.

