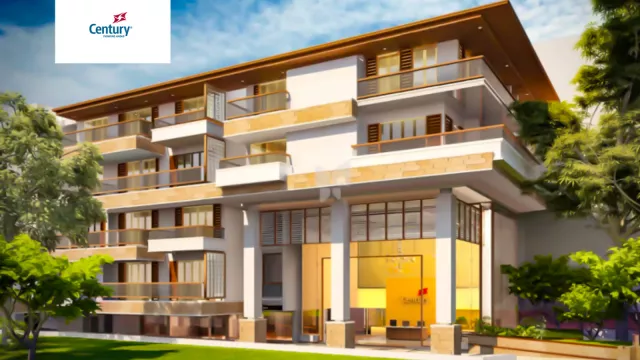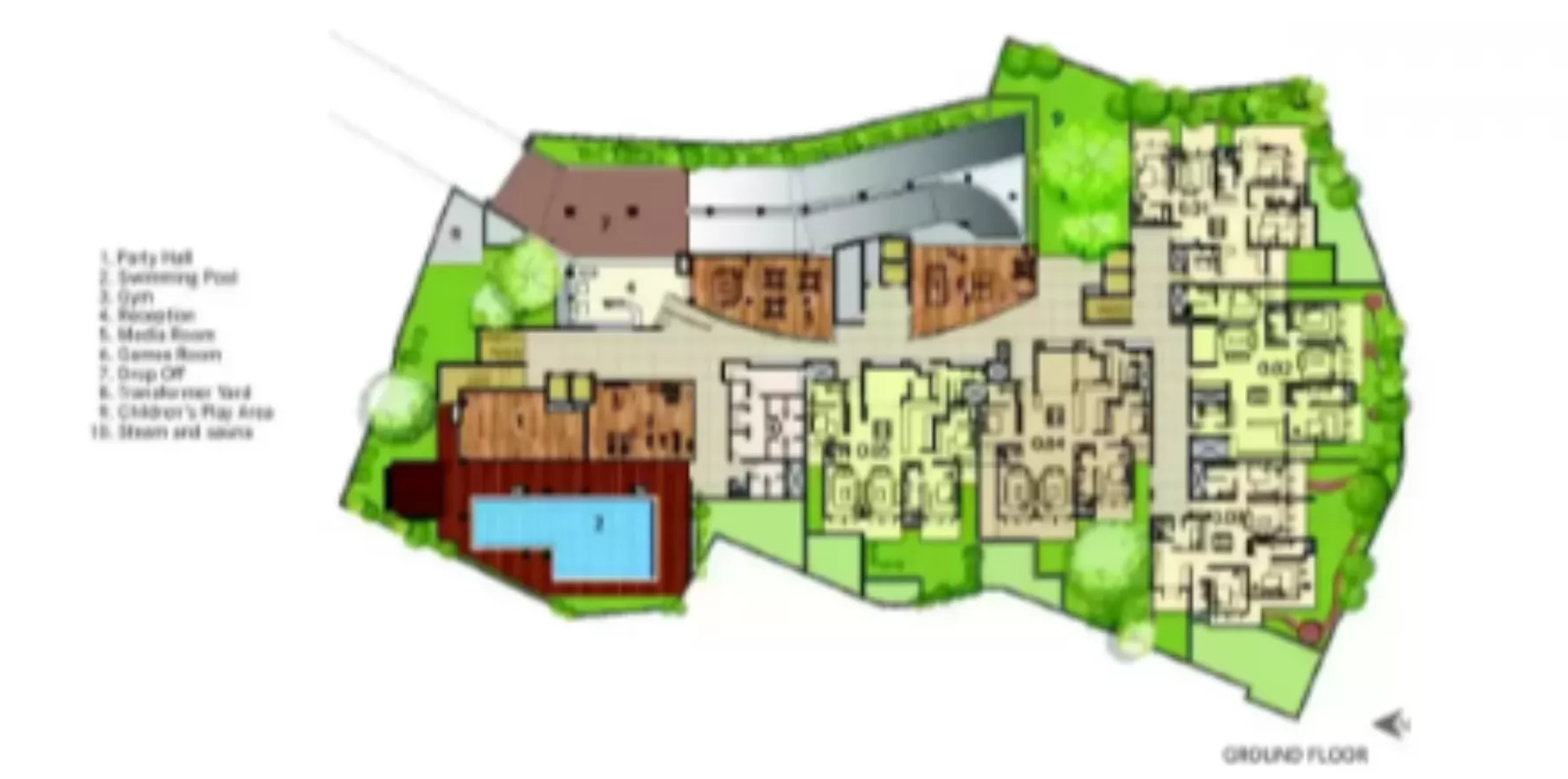All Cities

Visit Century Renata Home Page
Century Renata Master Plan

About Century Renata Master Plan
The Century Renata Master Plan has spanned around 1.14 acres of land with only 36 units in it. The villa has luxurious facilities and amenities where all the space you need will provide the biggest luxury ever in the middle of the city. They have provided a triple-height entrance lounge with reception, curated the landscape, and open space with maximum privacy. It is thoughtfully designed with the taste of design to enhance the natural lighting and ventilation. They have provided an extra large sundeck, offering you the perfect communion with nature. These recreational spaces they assumed it is not sufficient for the residents so they have curated for connoisseurs like spa, gym, party arena, squash court, indoor games room, media room, and kids play area. As it is a villa they are 2 levels of the basement with the ground floor then rising to 4 floors. They have provided luxurious facilities in the development with plenty of parking the high-speed elevators too.

