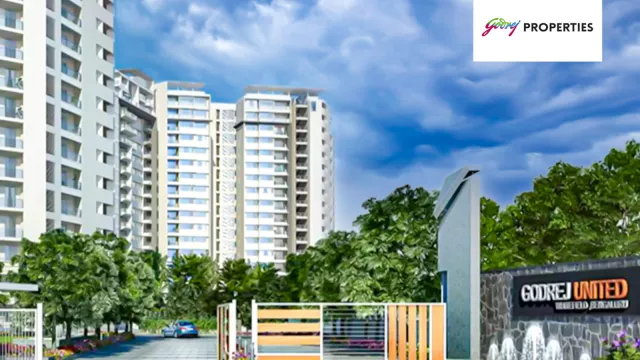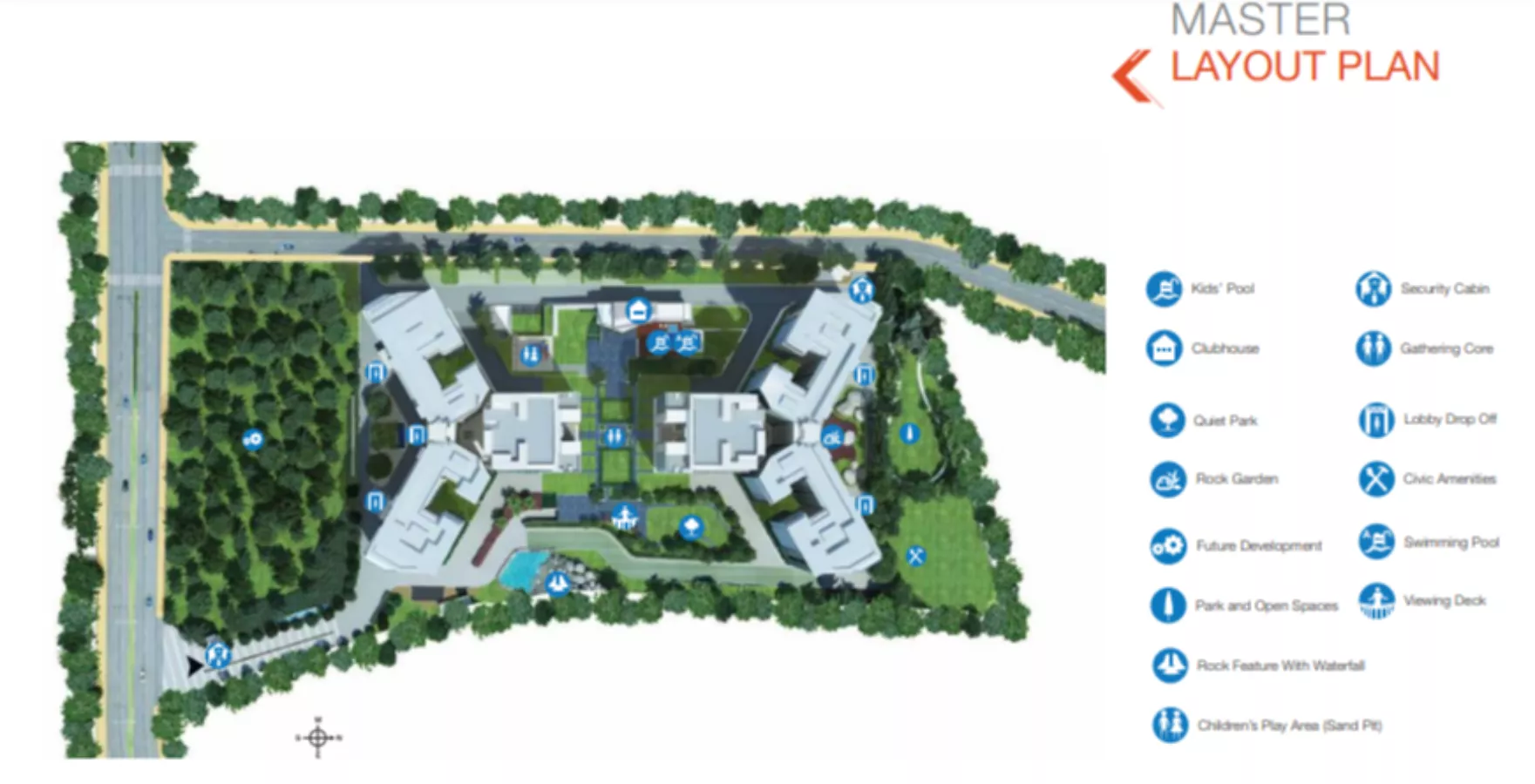All Cities

Visit Godrej United Home Page
Godrej United Master Plan

About Godrej United Master Plan
The Master Plan of Godrej United is spread across 7.86 acres of land. There are 2 iconic towers in the development which consist of 17 floors; the structure of the building comes in G+17 with 514 apartments. The project is designed by the woods with the landscape designed by the Oikos landscape architecture and ecological planning. The project is placed strategically where the walking distance to propose the Garudacharpalya metro station, nestled among tranquil surroundings, close to all of the life conveniences. The project offers up to 270-degree panoramic views of the city. 80% open space with the existing topography and rocks that have been conserved on the site. They are amenities such as a kids pool, clubhouse, quiet park, rock garden, future development, park, and open space, rock feature with waterfall, children's play area (sand pit), security cabin, gathering core, lobby drop-off, civic amenities swimming pool and viewing deck.

