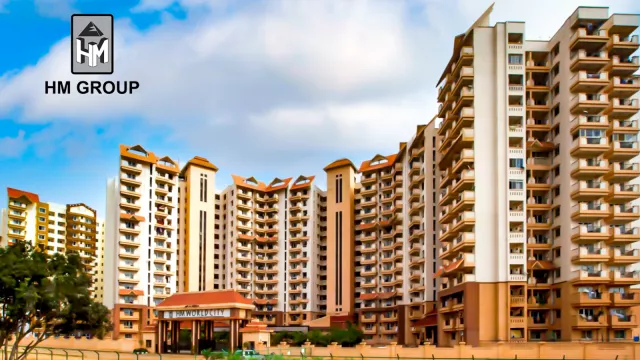
All Cities





HM Indigo
INR 84 L *
- BHK 2, 3 BHK
- Area 1331 - 1846 sq.ft.
- Possession Apr 2018
- Price Range INR 84 L - 1.14 Cr
- Property Type Apartment
- Land Area 28 Acres
- Structure G+14
- Total Units 103 Apartment

OVERALL
1
Unit Configuration
Project Plans
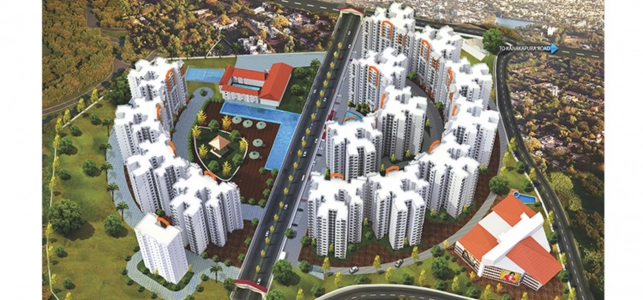
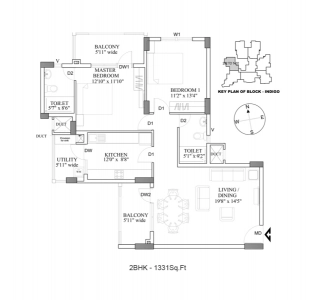
Super Built-Up Area - 1331
Price - 84.00 L

Super Built-Up Area - 1331
Price - 84.00 L
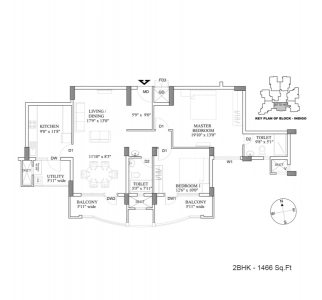
Super Built-Up Area - 1466
Price - 92.00 L
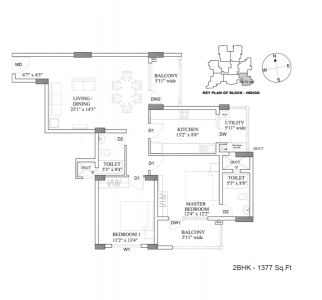
Super Built-Up Area - 1377
Price - 86.00 L
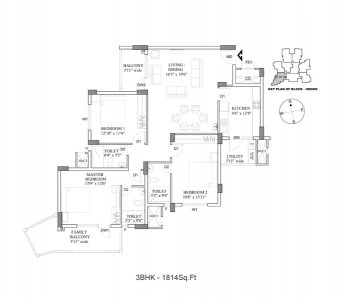
Super Built-Up Area - 1814
Price - 1.12 Cr
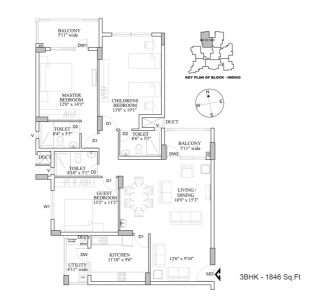
Super Built-Up Area - 1846
Price - 1.14 Cr
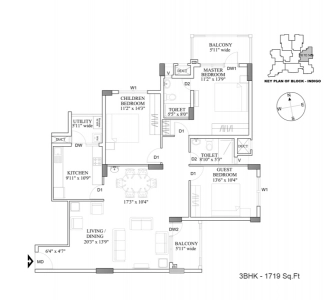
Super Built-Up Area - 1719
Price - 1.10 Cr
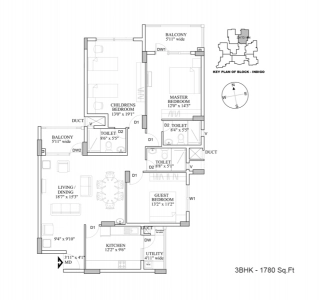
Super Built-Up Area - 1780
Price - 1.10 Cr
HM Indigo Highlight
- Combining the science of space, with aesthetics and artistry; this combination is a mix unlike any other which we call Spaceconomics. Explore the features of Intensive Radial Plan, Spacious Vacant Spaces, Expansive Interactive Spaces, SGRC (Solar Glare Regulation Co-efficient) Compatibility, Ideal spacing, Shadow planning, Sunlight Regulation & Energy Saving open spaces.
- Enjoy the easy access and goodness of Bannerghatta and Kanakapura road. A luxury residential project on Bannerghatta Kanakapura Link Road, in JP Nagar 9th Phase, its just 20 minutes from Jayanagar. 3 Metro stations are within 10 minutes from HM Indigo. It’s a hub of best National & International repute educational and medical institutions dotted with best religious and recreational spots.
- HM Indigo is part of the second phase of a Mini Integrated Township on 28 acres. A series of 5 towers that is modern and functional. Integrated Townships are just not vanilla residential apartments but are also combined with Retail and Private Club, making life convenient and futuristic. In comparison to traditional independent houses or apartment complexes, townships offer much bigger open spaces and better price appreciation to the residents.
- Every inch of our homes is simply immaculate in every way! 2 bhk apartments as large as 1477 sqft and 3 bhk apartments as large as 1846 sqft with options to combine and make it 5 bed or 6 bed apartments, make it one of the super spacious apartments in South Bangalore. Awarded for Spacious Apartments in South Bangalore, it is one of the Largest Floor Plans and yet fully functional with a floor circulation space of less than 9%, thereby making every inch count.
- More than 7 acres of land space is open space. Singapore's renowned Architects and Townplanners, Jurong Consultants,have conceptualized and designed the Master Plan with a generous allotment of open spaces in the central portion of the modern master plan. Vacant places have been planned and left between the buildings for the purpose of fresh air circulation and consequent preservation of health.
- 800+ families have taken a prudent decision to invest in the property at the right time at the right price. Being a project with a unique feature of individual residential towers being ready to move-in in a township that is under development, a better price appreciation is guaranteed. Excellent Price Advantage of almost INR 1500 psft.
HM Indigo Details
HM Indigo is an integrated township located at Kanakapura Road. Indigo is the mini integrated township that sprawls up to 28 acres of land with a series of 5 towers providing 103 units that are modern and functional both interior and exterior. This township is not only covered with residential apartments, there are some commercial spaces like retail and private clubs to make life to the fullest and futuristic. Indigo was inspired by the idea of spacenomic design and implemented the development of the project. Using the combination of science and space with the touch of aesthetic and artistic they call it spacenomics. Indigo has come up with different configurations and floor plans which offer 2 and 3 BHK floor plans ranging from 1331 sq ft to 1780 sqft. They have planned to provide spacious vacant for the homes including air circulation and sunlight regulation. In the township, including both residential and commercial, they have used more than 7 acres for open space to keep the green space for a better ecological way of living in the community. The concept of this township is to provide 5c that is Complete, Compact, Connected, Complex and convivial. HM Indigo has provided world-class amenities to their residents which includes a Common Garden, Play Zone, Children Play area, Central Park, Outdoor swimming pool, Steam Rooms, Sauna Rooms, Gym, Large landscaped gathering spaces, Jogging Track, Snooker Pool, Well-designed automatic lifts, Party Hall, Spa, Sculpture Garden, Multipurpose Lawn, Table Tennis, Well Integrated Clubhouse, Putting Green, Tennis Courts, Jacuzzi, and many others. HM Indigo is located at the Prime location of South Bengaluru. Kanakapura Road has easy access and quality of Bannerghatta and Kanakapura roads. A luxury residential project on Bannerghatta Kanakapura Link Road, JP Nagar, Jayanagar. It is a hub of the best national and international medical and educational facilities renowned for its finest religious and recreational sites. HM Constructions is the largest real estate company in Bangalore, divided by growth, market cap, revenue, and revenue. Working together for 30 years, we have achieved customer satisfaction through innovation. HM constructions promise to develop world-class real estate by doing its best with the highest professionalism, ethics, and craftsmanship of the highest quality.
HM Indigo Video
HM Indigo Specification
 Structure |
RCC framed structure Building. Concrete Solid Block Masonry (Int & Ext) – 200MM Exterior walls, 100MM Interior walls. |
 Flooring |
Vitrified Tiles / Marble flooring in the Foyer, Living, Dining, Corridors and all Bedrooms. Anti-skid Ceramic Tiles in Balconies. |
 Doors & Windows |
Main door – Engineered door frame with veneer finished shutter with good quality hardware and security eye. Bathroom doors – High Standard door frame with a shutter of veneer finish outside and laminated finish inside with good quality hinges and thumb-turn lock. |
 Plumbing and Sanitary |
All Toilets will have EWCs and Chrome Plated Fittings. Chrome Plated Tap with Shower Mixer. Granite Counter with Ceramic Wash Basin in the Master Toilet and Pedestal Wash Basins in Other Toilets. |
 Security |
Suitable Size and Capacity Passenger and Service Lifts in Every Block. Round the clock security with intercom facility. CCTV Camera at all vantage points. |
 Electrical |
Grid Power from BESCOM for each home. Premium Modular switches. Copper electrical wiring all throughout via concealed conduits. 100 percent D.G. back-up for common area lighting, pumps, and lifts. |
HM Indigo Amenities
-
![HM Indigo Amenities : Common Garden]() Common Garden
Common Garden -
![HM Indigo Amenities : Play Zone]() Play Zone
Play Zone -
![HM Indigo Amenities : Children Play area]() Children Play area
Children Play area -
![HM Indigo Amenities : Central Park]() Central Park
Central Park -
![HM Indigo Amenities : Outdoor swimming pool]() Outdoor swimming pool
Outdoor swimming pool -
![HM Indigo Amenities : Steam Rooms]() Steam Rooms
Steam Rooms -
![HM Indigo Amenities : Sauna Rooms]() Sauna Rooms
Sauna Rooms -
![HM Indigo Amenities : Gym]() Gym
Gym -
![HM Indigo Amenities : Large landscaped gathering spaces]() Large landscaped gathering spaces
Large landscaped gathering spaces -
![HM Indigo Amenities : Jogging Track]() Jogging Track
Jogging Track -
![HM Indigo Amenities : Snooker Pool]() Snooker Pool
Snooker Pool -
![HM Indigo Amenities : Well-designed automatic lifts]() Well-designed automatic lifts
Well-designed automatic lifts -
![HM Indigo Amenities : Party Hall]() Party Hall
Party Hall -
![HM Indigo Amenities : Spa]() Spa
Spa -
![HM Indigo Amenities : Sculpture Garden]() Sculpture Garden
Sculpture Garden -
![HM Indigo Amenities : Multipurpose Lawn]() Multipurpose Lawn
Multipurpose Lawn -
![HM Indigo Amenities : Table Tennis]() Table Tennis
Table Tennis -
![HM Indigo Amenities : Well Integrated Club House]() Well Integrated Club House
Well Integrated Club House -
![HM Indigo Amenities : Putting Green]() Putting Green
Putting Green -
![HM Indigo Amenities : Tennis Courts]() Tennis Courts
Tennis Courts -
![HM Indigo Amenities : Jacuzzi]() Jacuzzi
Jacuzzi
HM Indigo Neighbourhoods
Schools
Colleges / University
Hospitals
HM Indigo Location
Off Kanakapura Road, Konankunte Cross, JP Nagar 9th Phase, Raghavana Palya, Bengaluru 560062
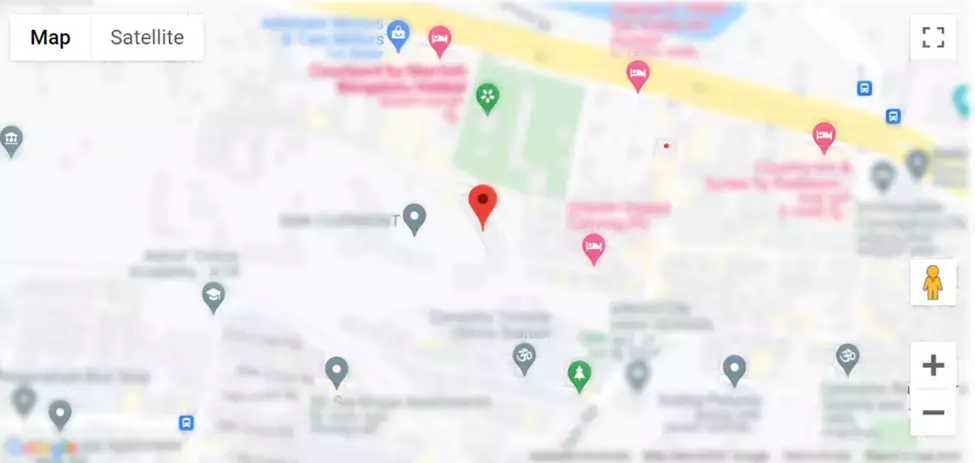
HM Indigo Add Reviews
5.0 / 5 ( 1 Reviews )
Expert Opinion / Reviews On HM Indigo
Assured call back in 5 min's

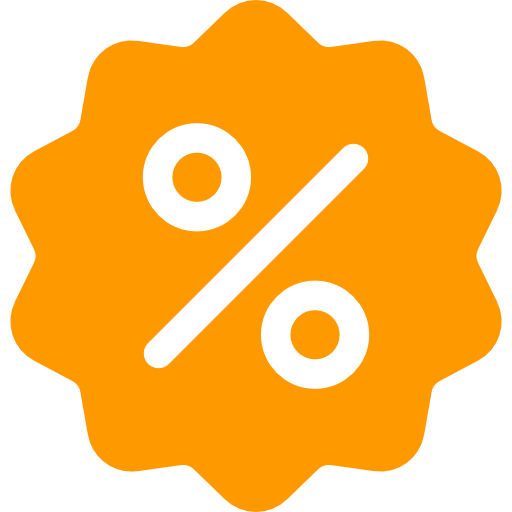 Zero Brokerage
Zero Brokerage Lowest Price Guaranteed
Lowest Price Guaranteed Accurate Details
Accurate Details No Multiple Calls
No Multiple Calls
Ask Your Queries To Real Estate Professional

Yogesh Pandey is one of the founder of Prop Floor Realty. While building a strong ethical corporate character and consulting for years, Mr. Yogesh observed that there was quite dissatisfaction in clients investing in real estate.
He encountered an exhaustive gap between developer and client. Many clients had inadequate information and were victimized to misguidance, lack of transparency, poor quality and financial issues while purchasing a property. There was no source of educating clients and recommending the right investment for them. Bridging this gap, lead to foundation of Capitalist Yard Group in 2012, 2018 and PropFloor in 2012.
He believes in operating with integrity and staying deeply committed to conducting the services.
Login To Ask your queries to Real Estate Professionals!
Frequently Asked Questions
What are the unit types available in HM Indigo ?
2, 3 are available in HM Indigo
What is the Price of a Apartment in HM Indigo ?
2, 3 BHK in Apartment price will start from 84 L & goes up to 1.14 Cr
What are the Offers Available in HM Indigo
Extra Discount on Booking Via Capitalist Yard : HM Indigo Exclusive Offer Provided by Capitalist Yard India Pvt Ltd *































