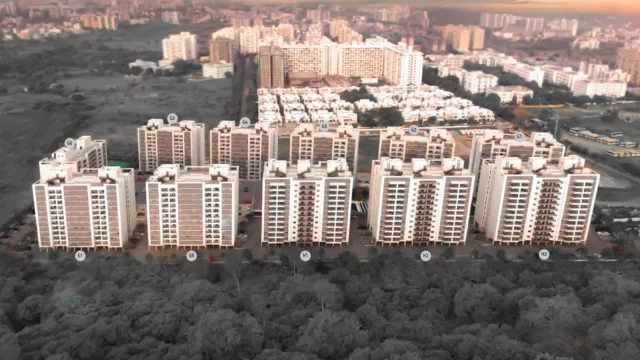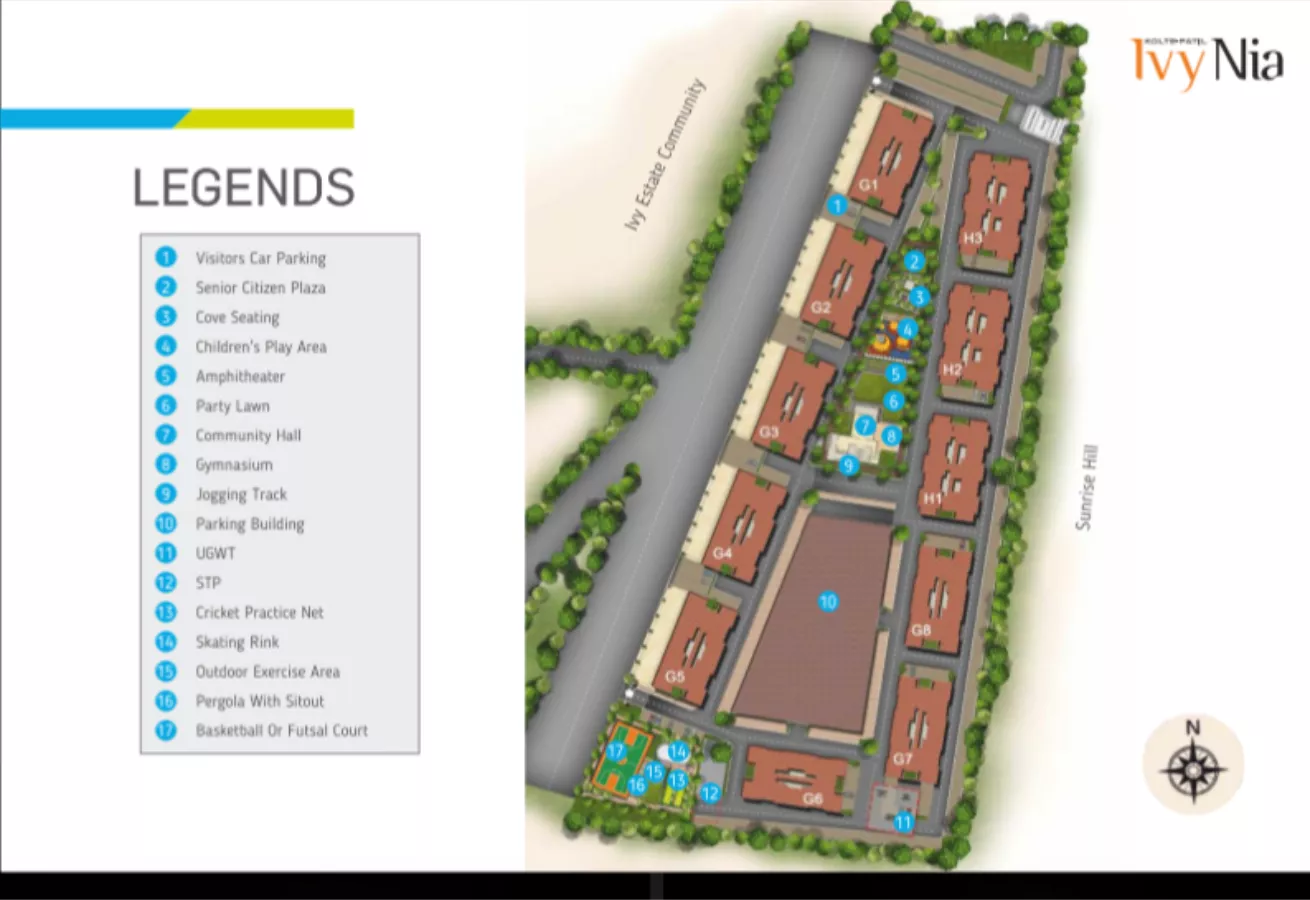All Cities

Visit IVY Nia Home Page
IVY Nia Master Plan

About IVY Nia Master Plan
Ivy Nia Master Plan spans around 9 acres of land, with 1089 units in the development where the structure of the building comes up with the G+11 which is called Ground floor, floor raised to 11 floors. The product is shaped by decades of experience, 40% of the area is dedicated to the open landscape and amenity space, modern-day education, state of the art infrastructure within the project. They have exceptionally planned green space amenity zone and conveniences such as a senior citizen pavilion, yoga/ meditation zone, jogging track, children's play area, cove seat out, amphitheater, party lawn, club house, multipurpose hall, gym, pergola with the seat out, outdoor exercise area, cricket practice net, skating rink and futsal court, basketball court and more. It has become the finest blend of the culture and joins the rejoice of the residents. They have provided recreational spaces where all ages can enjoy and get benefit from the spaces provided for the development.

