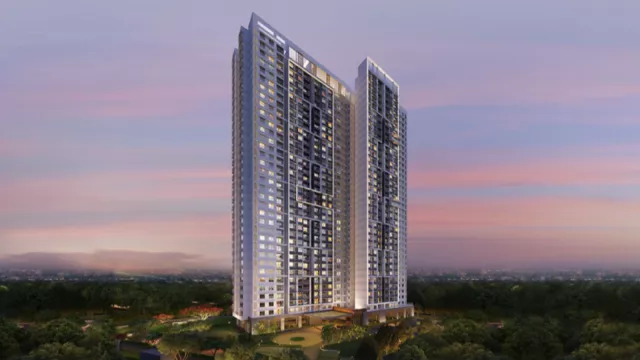
All Cities





Karle Vario Homes
INR 1.07 Cr *
- BHK 2, 3 BHK
- Area 1162 - 1655 sq.ft.
- Possession Dec 2025
- Price Range INR 1.07 Cr - 1.55 Cr
- Property Type Apartment
- Land Area 3.06 Acres
- Structure 4B + G + 34
- Total Units 400 Apartment

OVERALL
1
Unit Configuration
Project Plans
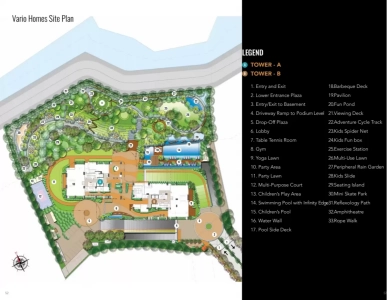
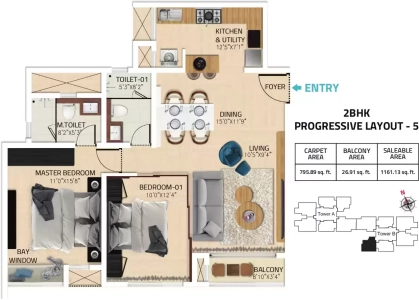
Super Built-Up Area - 1162
Price - 1.07 Cr
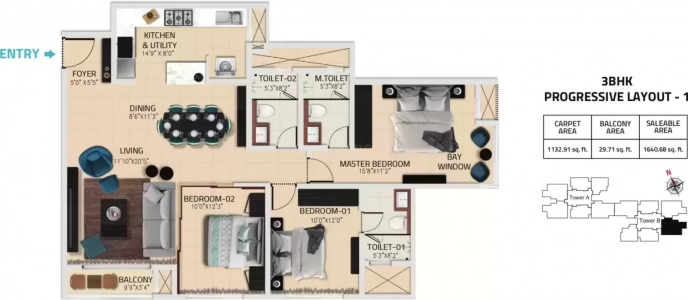
Super Built-Up Area - 1640
Price - 1.55 Cr
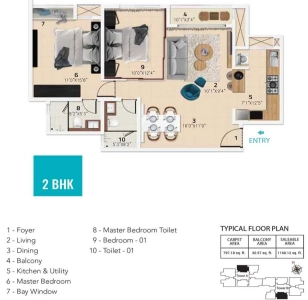
Super Built-Up Area - 1168
Price - 1.07 Cr
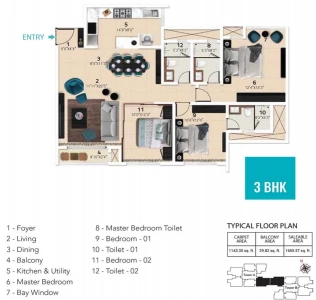
Super Built-Up Area - 1655
Price - 1.54 Cr
Karle Vario Homes Highlight
- 5 Star Hotel with Banquet Hall.
- High Street Shopping.
- 3 Acre Green Spine.
- Shopping Mall with 13 Screen Multiplex & Hyper Market.
- Performance Theatre with 1100 seats.
- Alfresco.
Karle Vario Homes Details
Karle Vario Homes is a luxury residential apartment for modern living located at Nagavara. Introducing the apartment with the innovative idea known as life without barriers which is powered by the layout called Flexi-walls. It is an L-shaped movable wall in the dining, guest room, and living room that can be closed and opened in the time necessary. This allows the space of the bedroom to be effortlessly convertible as per the daily needs and requirements. The Karle Vario covers the area of 3 acres with 400 units The apartment provides the configuration of 2 and 3 BHK with the floor plan ranging from 1162 to 1655 sqft. Not only the interior part of vario homes is designed innovatively even the exterior that is architecture has an exquisite design with the luxury and contemporary touch of it. With modern ideas, Vario homes have spread an acre for some green in the surroundings and they call it an urban forest where the land is covered with thick green and to experience life in the sky Vario Homes have introduced a sky lounge to make comfy ambiances with the city views. Karle Vario Homes have provided world-class amenities that include Gym, Well Integrated ClubHouse, an Outdoor swimming pool, Children's Play area, Amphitheatre, Jogging Track, Tennis Courts, Table Tennis, Basketball Court, Central Park, Party Hall, and more. Karle Vario Homes are ideally located at hebbal. Hebbal is the hotbed place where all the IT Hubs and business parks are landmarks and it has smooth connectivity to the international airport, outer ring road, and all the parts of Bangalore. Hebbal also has easy access to the top-ranking schools, institutions, health care facilities, and essential services nearby. Karle Infra is the builder of Karle Vario Homes. Karle Infra is a real estate and urban infrastructure development company in Bangalore. Karle is known for its creatively conceptualized residential and office spaces. They are developing strategies for a more sustainable future based on industry-leading standards. With detailed planning and energy-efficient design, they provide the best project possible.
Karle Vario Homes Video
Karle Vario Homes Specification
 Structure |
RCC Structure (Designed for Seismic Zone 2) with Block Masonry, wherever necessary. |
 Flooring |
Main Lobby, Lift Lobbies & Common Area Corridors: Vitrified Tiles. Foyer, Living, Dining, Bedrooms & Balcony: Vitrified Tiles. Kitchen & Utility: Vitrified Tiles. Toilets: Ceramic Tiles. |
 Doors & Windows |
Main Door, Bedroom Doors & Toilet Doors: Engineered Laminated Door. All Apartment Windows: UPVC Sliding Windows. |
 Plumbing and Sanitary |
CP Fittings: Wall Mounted Shower with Diverter, Health Faucet and Chrome-Plated Fittings of Reputed Make (Roca, Parryware, Jaquar or equivalent). Rainwater Harvesting drain pipes included. Sanitaryware: Washbasins and EWCs of Reputed Make in all Toilets (Roca or equivalent). |
 Security |
2 Nos. of Passenger Lifts (10 pax) – Per Tower with automatic power backup. Round-the-clock security with intercom facility. CCTV Camera in all Basement Lobbies and Main Ground Floor Lobbies. |
 Electrical |
5KW for 2 BHK and 6KW for 3 BHK. Premium Modular switches of reputed make. Copper electrical wiring all throughout via concealed conduits. 100 percent D.G. back-up for common area lighting, pumps, and lifts. |
Karle Vario Homes Amenities
-
![Karle Vario Homes Amenities : Gym]() Gym
Gym -
![Karle Vario Homes Amenities : Well Integrated Club House]() Well Integrated Club House
Well Integrated Club House -
![Karle Vario Homes Amenities : Outdoor swimming pool]() Outdoor swimming pool
Outdoor swimming pool -
![Karle Vario Homes Amenities : Children Play area]() Children Play area
Children Play area -
![Karle Vario Homes Amenities : Amphitheatre]() Amphitheatre
Amphitheatre -
![Karle Vario Homes Amenities : Jogging Track]() Jogging Track
Jogging Track -
![Karle Vario Homes Amenities : Tennis Courts]() Tennis Courts
Tennis Courts -
![Karle Vario Homes Amenities : Table Tennis]() Table Tennis
Table Tennis -
![Karle Vario Homes Amenities : Basketball Court]() Basketball Court
Basketball Court -
![Karle Vario Homes Amenities : Central Park]() Central Park
Central Park -
![Karle Vario Homes Amenities : Party Hall]() Party Hall
Party Hall
Karle Vario Homes Neighbourhoods
Schools
Colleges / University
Business Hub
Hospitals
Karle Vario Homes Location
Next to Manyata Tech Park, DadaMastan Layout, Manayata Tech Park, Nagavara, Bengaluru, Karnataka 560045
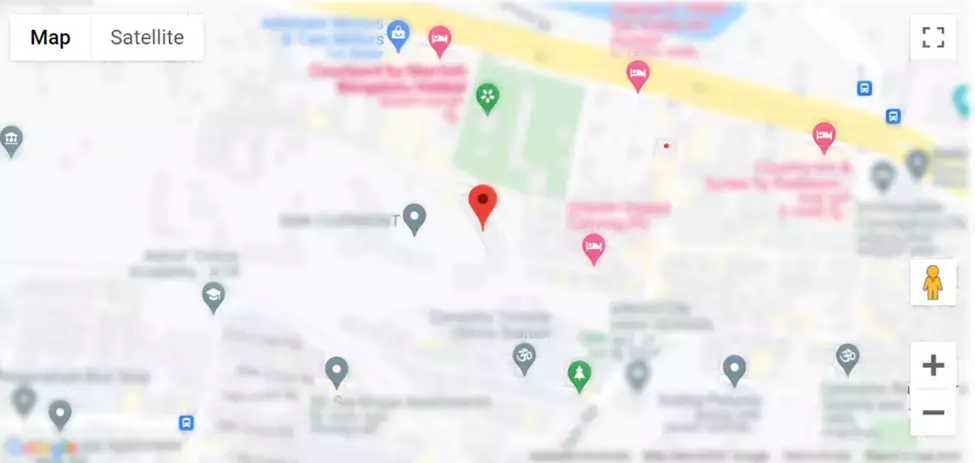
Karle Vario Homes Add Reviews
5.0 / 5 ( 1 Reviews )
Expert Opinion / Reviews On Karle Vario Homes
Assured call back in 5 min's

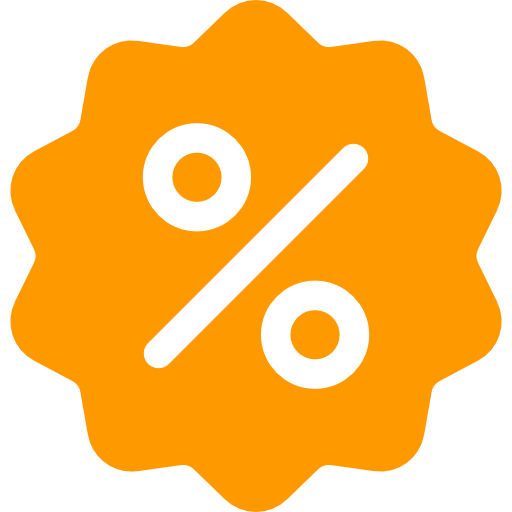 Zero Brokerage
Zero Brokerage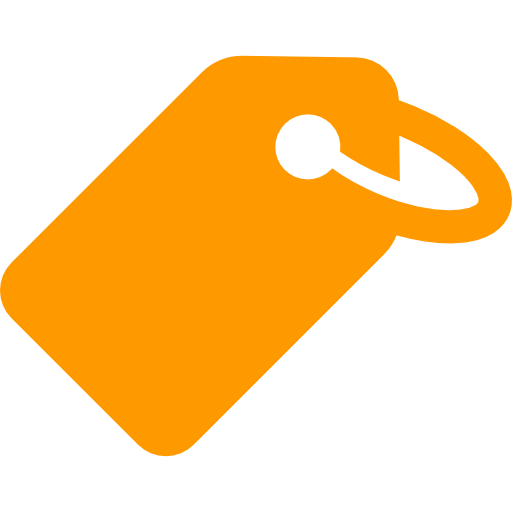 Lowest Price Guaranteed
Lowest Price Guaranteed Accurate Details
Accurate Details No Multiple Calls
No Multiple Calls
Ask Your Queries To Real Estate Professional

Yogesh Pandey is one of the founder of Prop Floor Realty. While building a strong ethical corporate character and consulting for years, Mr. Yogesh observed that there was quite dissatisfaction in clients investing in real estate.
He encountered an exhaustive gap between developer and client. Many clients had inadequate information and were victimized to misguidance, lack of transparency, poor quality and financial issues while purchasing a property. There was no source of educating clients and recommending the right investment for them. Bridging this gap, lead to foundation of Capitalist Yard Group in 2012, 2018 and PropFloor in 2012.
He believes in operating with integrity and staying deeply committed to conducting the services.
Login To Ask your queries to Real Estate Professionals!
Frequently Asked Questions
What are the unit types available in Karle Vario Homes ?
2, 3 are available in Karle Vario Homes
What is the Price of a Apartment in Karle Vario Homes ?
2, 3 BHK in Apartment price will start from 1.07 Cr & goes up to 1.55 Cr
What are the Offers Available in Karle Vario Homes
Extra Discount on Booking Via Capitalist Yard : Karle Vario Homes Exclusive Offer Provided by Capitalist Yard India Pvt Ltd *


















