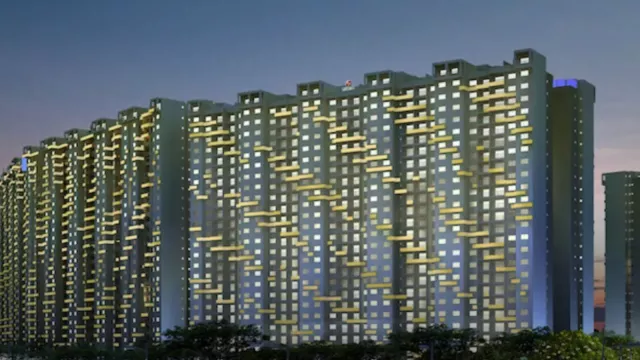
All Cities





Mantri Serenity
INR 91.1 L *
- BHK 2, 3 BHK
- Area 1025 - 1710 sq.ft.
- Possession Jan 2021
- Price Range INR 91.1 L - 1.45 Cr
- Property Type Apartment
- Land Area 19.6 Acres
- Structure G + 29
- Total Units 2700 Apartment

OVERALL
1
Unit Configuration
Project Plans
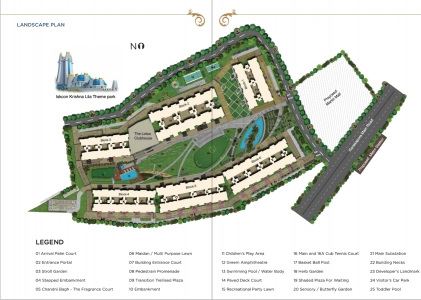
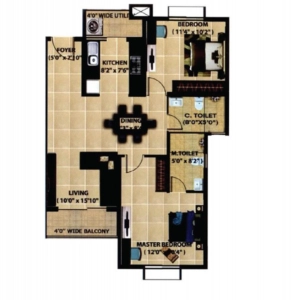
Super Built-Up Area - 1025
Price - 91.10 L
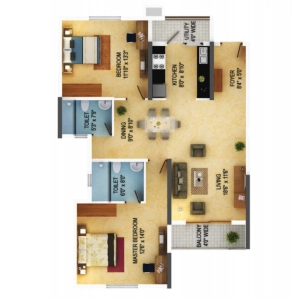
Super Built-Up Area - 1260
Price - 91.76 L
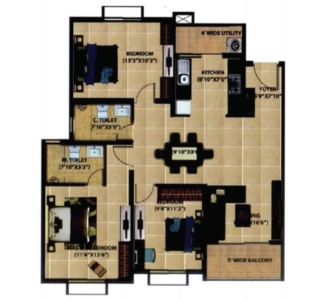
Super Built-Up Area - 1280
Price - 93.08 L
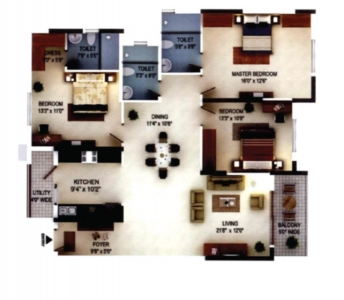
Super Built-Up Area - 1710
Price - 1.45 Cr
Mantri Serenity Highlight
- Mantri Serenity is the new residential Apartment project launched in Kanakapura Road, Bangalore.
- The residential enclave Mantri Serenity features the very best in Mantri Developers’ luxury living segment.
- The project offers spacious Apartments with luxurious features.
- Beautiful landscapes all around Mantri Serenity makes it more special & Elite.
- Mantri Serenity Location has excellent connectivity
- The builder is guaranteed to bring a quality living experience to the community of Kanakapura Road, South Bangalore with brilliant architecture and equivalent lifestyle in Mantri Serenity.
Mantri Serenity Details
"Mantri Serenity: Tranquil Living Amidst Urban Sophistication" Mantri Serenity offers a serene retreat amidst the vibrancy of urban life. Situated in a prime location, this residential project by Mantri Developers presents meticulously designed homes that redefine modern living. With contemporary architecture and spacious layouts, each residence exudes comfort and elegance. Residents can indulge in a plethora of amenities, including landscaped gardens, clubhouse facilities, swimming pools, fitness centers, and recreational areas, creating a vibrant community atmosphere. With Mantri Developers' commitment to excellence and innovation, Mantri Serenity ensures a holistic lifestyle for its residents. Whether unwinding in the tranquil surroundings or exploring nearby urban conveniences, this project promises an unparalleled living experience for discerning homeowners seeking luxury and tranquility amidst the hustle and bustle of the city.
Mantri Serenity Video
Mantri Serenity Specification
 Kitchen |
Provision for electrical and plumbing points.Provision for water purifier. Provision for washing machine ,dishwasher , ironing in utility ,gas cylinder in the utility area with necessary piping arrangement. |
 Structure |
RCC framed structure Building. Concrete Solid Block Masonry (Int & Ext) – 200MM Exterior walls, 100MM Interior walls. |
 Flooring |
Vitrified Flooring in Living, Dining (Premium). Anti Skid Ceramic Tile flooring (premium). |
 Doors & Windows |
Main door – Engineered door frame with veneer finished shutter with good quality hardware and security eye. Bathroom doors – High Standard door frame with a shutter of veneer finish outside and laminated finish inside with good quality hinges and thumb-turn lock. |
 Plumbing and Sanitary |
Premium branded CP fittings (Roca/Jaguar/Kohler/American standards/Grohe/Moen or equivalent) and sanitary fixtures (Kohler/Toto/Roca/Hindware/Jaguar/Parryware/American standards or equivalent). Rainwater Harvesting drain pipes included. |
 Security |
Automatic passenger lifts are provided in each block with emergency phone facility connected to security cabin with D. G. backup. Round the clock security with intercom facility. CCTV Camera at all vantage points. |
 Electrical |
Grid Power from BESCOM for each home. Premium Modular switches. Copper electrical wiring all throughout via concealed conduits. 100 percent D.G. back-up for common area lighting, pumps, and lifts. |
Mantri Serenity Amenities
-
![Mantri Serenity Amenities : Basketball Court]() Basketball Court
Basketball Court -
![Mantri Serenity Amenities : Putting Green]() Putting Green
Putting Green -
![Mantri Serenity Amenities : Children Play area]() Children Play area
Children Play area -
![Mantri Serenity Amenities : Common Garden]() Common Garden
Common Garden -
![Mantri Serenity Amenities : Outdoor swimming pool]() Outdoor swimming pool
Outdoor swimming pool -
![Mantri Serenity Amenities : Play Zone]() Play Zone
Play Zone -
![Mantri Serenity Amenities : Amphitheatre]() Amphitheatre
Amphitheatre -
![Mantri Serenity Amenities : Aerobics Room]() Aerobics Room
Aerobics Room -
![Mantri Serenity Amenities : Gym]() Gym
Gym -
![Mantri Serenity Amenities : Large landscaped gathering spaces]() Large landscaped gathering spaces
Large landscaped gathering spaces -
![Mantri Serenity Amenities : Jogging Track]() Jogging Track
Jogging Track -
![Mantri Serenity Amenities : Party Hall]() Party Hall
Party Hall -
![Mantri Serenity Amenities : Yoga Decks]() Yoga Decks
Yoga Decks -
![Mantri Serenity Amenities : Well-designed automatic lifts]() Well-designed automatic lifts
Well-designed automatic lifts -
![Mantri Serenity Amenities : Spa]() Spa
Spa
Mantri Serenity Neighbourhoods
Schools
Colleges / University
Shopping Malls
Business Hub
Hospitals
Mantri Serenity Location
Kanakapura Rd, Doddakallasandra, Subramanyapura, Bengaluru
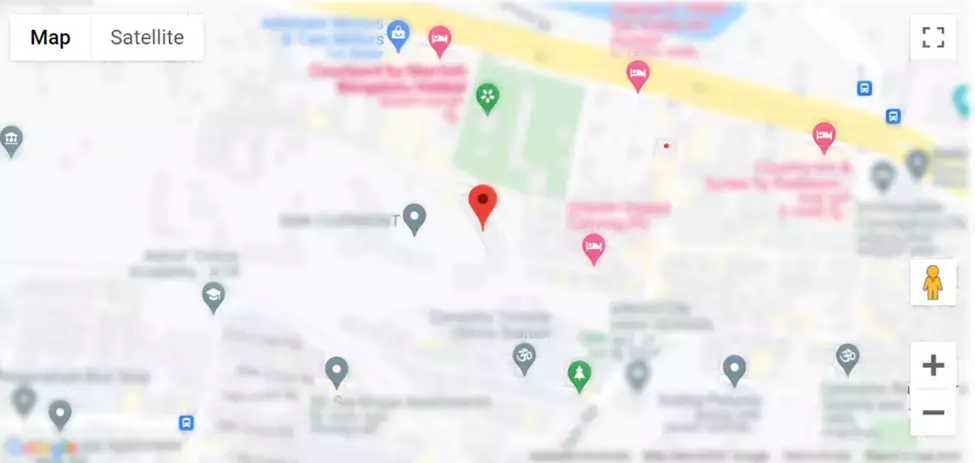
Mantri Serenity Add Reviews
5.0 / 5 ( 1 Reviews )
Expert Opinion / Reviews On Mantri Serenity
Assured call back in 5 min's

 Zero Brokerage
Zero Brokerage Lowest Price Guaranteed
Lowest Price Guaranteed Accurate Details
Accurate Details No Multiple Calls
No Multiple Calls
Ask Your Queries To Real Estate Professional

Yogesh Pandey is one of the founder of Prop Floor Realty. While building a strong ethical corporate character and consulting for years, Mr. Yogesh observed that there was quite dissatisfaction in clients investing in real estate.
He encountered an exhaustive gap between developer and client. Many clients had inadequate information and were victimized to misguidance, lack of transparency, poor quality and financial issues while purchasing a property. There was no source of educating clients and recommending the right investment for them. Bridging this gap, lead to foundation of Capitalist Yard Group in 2012, 2018 and PropFloor in 2012.
He believes in operating with integrity and staying deeply committed to conducting the services.
Login To Ask your queries to Real Estate Professionals!
Frequently Asked Questions
What are the unit types available in Mantri Serenity ?
2, 3 are available in Mantri Serenity
What is the Price of a Apartment in Mantri Serenity ?
2, 3 BHK in Apartment price will start from 91.1 L & goes up to 1.45 Cr
What are the Offers Available in Mantri Serenity
Extra Discount on Booking Via Capitalist Yard : Mantri Serenity Exclusive Offer Provided by Capitalist Yard India Pvt Ltd *




























