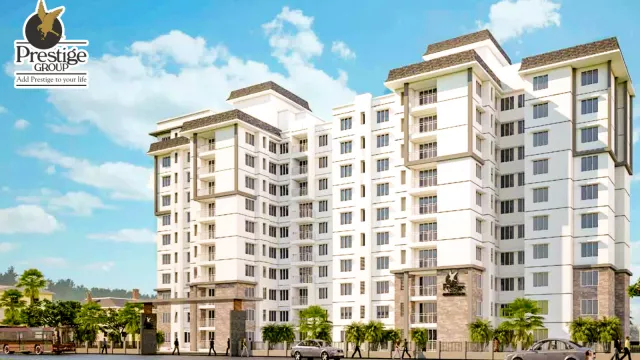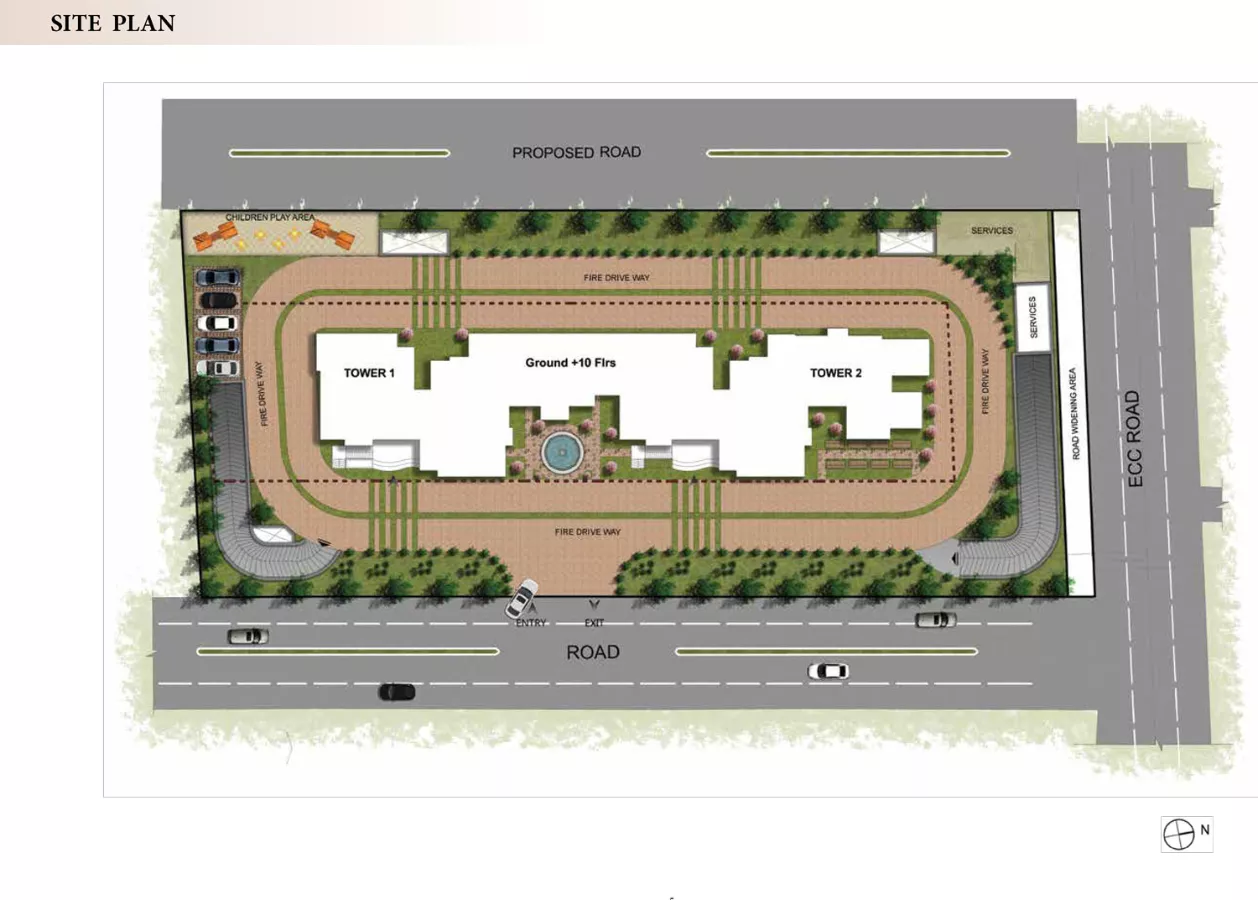All Cities

Visit Prestige Fontaine Bleau Home Page
Prestige Fontaine Bleau Master Plan

About Prestige Fontaine Bleau Master Plan
The Master Plan of Prestige Fontaine Bleau sprawls around 1 acre of land providing a wide-open area. The Fontaine Bleau has two towers surrounded by green gardens. The structure of the building comes up with a ground floor and building raised to 10 floors. The project comes up with top-notch facilities and amenities. The amenities they provide are a swimming pool, children's play area, well-integrated clubhouse, and party for community gatherings. To keep them entertained they are snooker pool, billiard, table tennis, and more. They have adequate car parking spaces and well-designed automatic lifts. Along with providing a luxury living segment, they have provided world-class amenities with the facilities within the premises so that the residents can enjoy and refresh themselves in the Fontaine Bleau.

