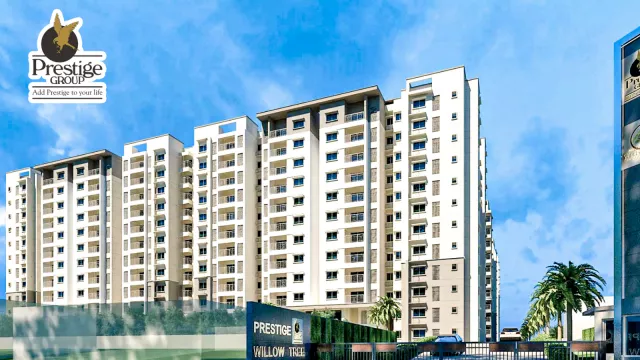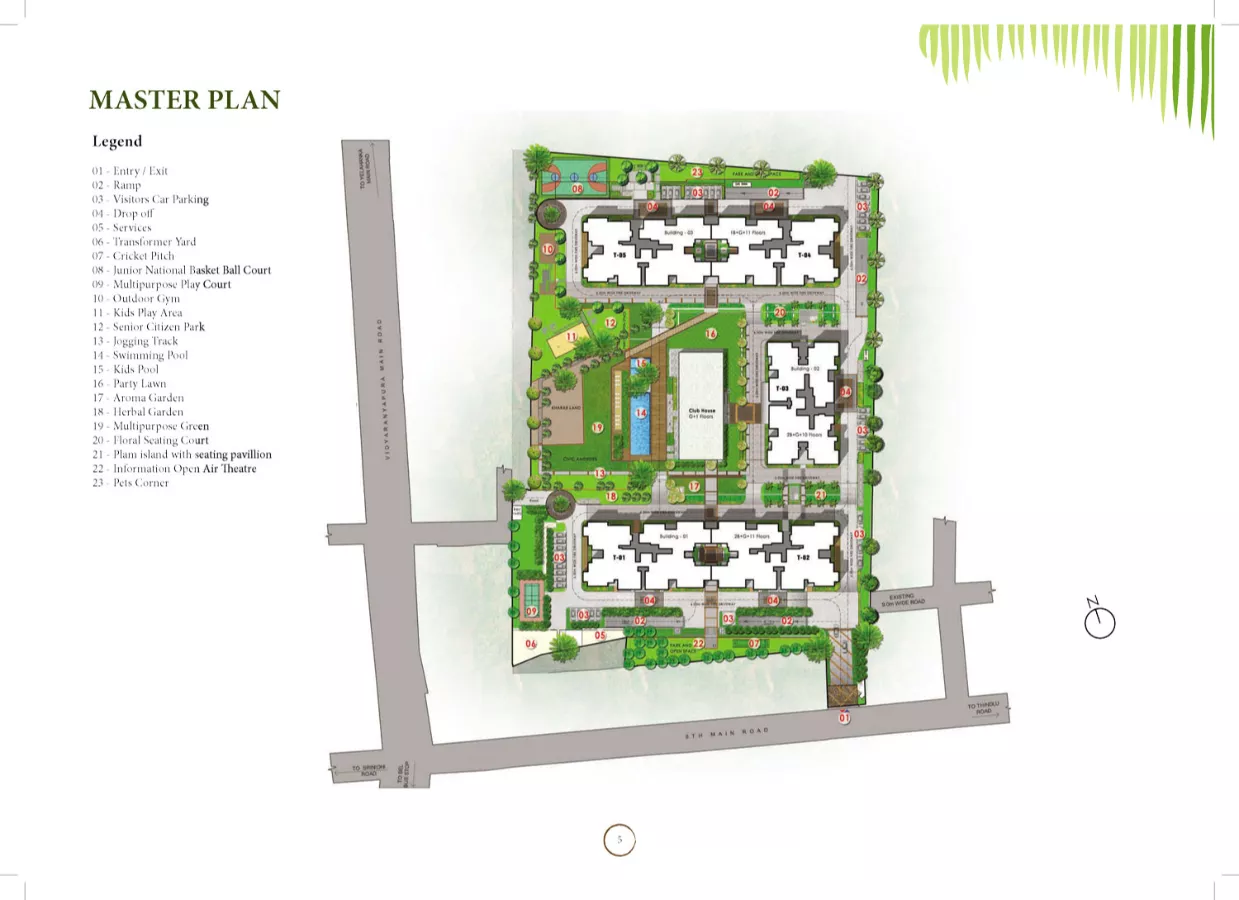All Cities

Visit Prestige Willow Tree Home Page
Prestige Willow Tree Master Plan

About Prestige Willow Tree Master Plan
The Master plan of Prestige Willow Tree spans around 6.73 acres of land. The development has spread the green around them and kept up with the greenery and project name around the project. The structure of the building came up with a ground floor and raised to 11. The project has come up with many facilities and amenities such as a cricket practice pitch, tennis court, basketball court, football court, and many sports arenas. There are large landscaped gathering spaces, an outdoor swimming pool, aerobics room, amphitheater, party hall, table tennis, and a well-integrated clubhouse. The master plan is strategized accordingly providing all the amenities and facilities within the project. As it is covered with nature the homes are well ventilated and can provide maximum sunlight in the living spaces. They have provided plenty of space for parking, and automatic lefts and also have a rainwater harvesting system to maintain sustainability in the development.

