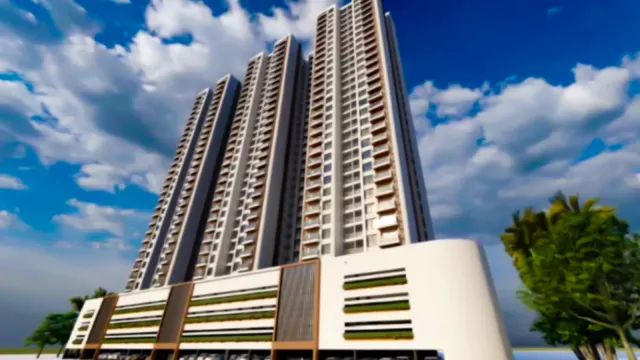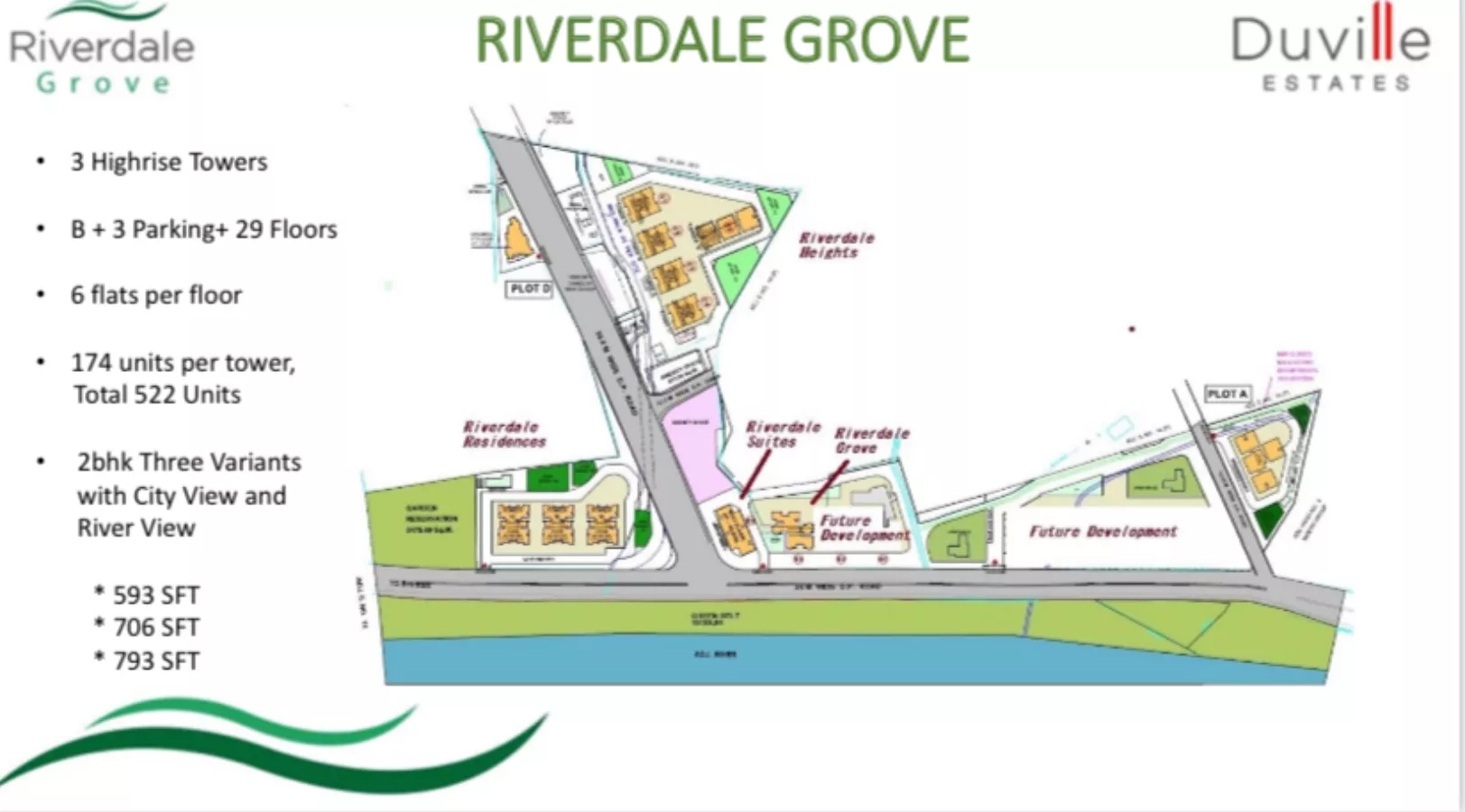All Cities

Visit Riverdale Grove Home Page
Riverdale Grove Master Plan

About Riverdale Grove Master Plan
Riverdale Grove Master Plan spans around 30 acres of land with 3 high-rise towers, B+3 parking+29 floors, they are 6 floors per floor, 174 units per tower, a total of 522 units. They have provided spacious apartments with a picturesque view from the balcony where they can get the picturesque view from the balcony and get natural and bright light and also cross ventilation of the fresh air from the open space. They have provided the amenities such as a children's pool, multipurpose area, basketball court, football area, cricket pitch, badminton area, landscape garden, lawn walking/ jogging trail and part reflexology walkway, and more. Multipurpose games room, gymnasium, yoga/ Zumba room with mirrored walls, open pantry, bathroom with shower areas, and more. They have provided the facilities such as ample parking for all the residents in the development and well-integrated lifts for easier and better living in the community.

