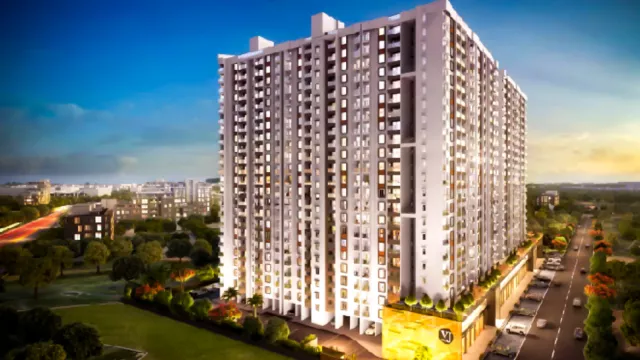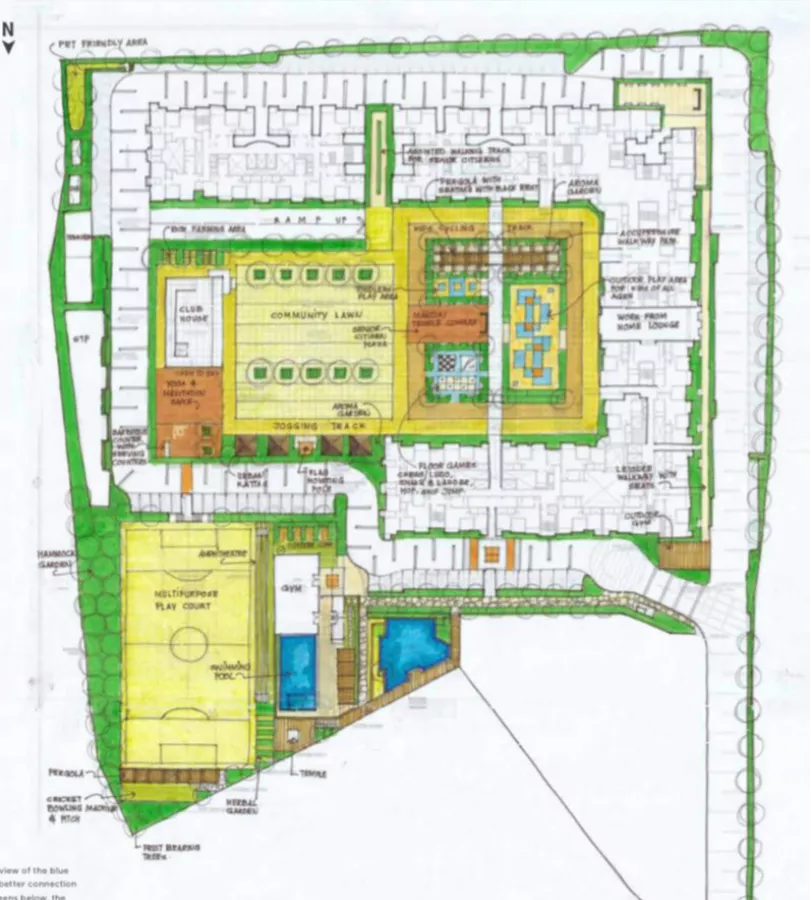All Cities

Visit Yashwin Orizzonte Home Page
Yashwin Orizzonte Master Plan

About Yashwin Orizzonte Master Plan
Yash Orizzonte Master Plan spans 2.84 acres of land with 350 units where the structure of the building is B+P+21. They are residential towers with a community where there are 650+ like-minded families, and 55+ urban amenities to cater to the needs of all age groups. Yashwin Orizzonte uses the available area and land in the best possible manner. With the development set to take place over 2 phases, the buildings and common spaces are planned in a manner that ensures a fine blend of privacy and togetherness. Yashwin Orizzonte offers a unique Sky Garden that fosters social living in a beautiful outdoor setting. This is surrounded by well-designed landscaping that soothes the senses. They have provided indoor living which is a crucial aspect of everyone’s life. They have shared interests that connect with others and give a bigger family, they have offered the common area amenities designed and clubbed in a manner that they are more usable and enjoyable. More than 55 amenities delivered the next chapter in togetherness. Open space has a multipurpose ply court, herbal garden, cricket bowling machine and pitch, fruit-bearing trees, organic/ home farming area, pet-friendly area, hammock garden, outdoor play area for kids of all ages, illuminated jogging track, open-to-sky yoga, and meditation space, themed landscape garden and community lawn, mandir/ temple complex, senior citizen plaza, guest suites, kids cycling track, flag hoisting pole, fully equipped gym, urban Katta, teens hangout deck, floor games chess, ludo, snake and ladder, hop skip- jump, acupressure walkway path, toddlers play area, Sunday farmers, market space, box farming area. There are sky gardens such as BBQ counters with the open kitchen, horizon deck, wifi zones, sky lounge with open air cafeteria, relaxing cozy corners, sky garden swing chair, family get-together pergolas, open gym, and seating pavilion. They have a clubhouse which is air conditioned multipurpose hall with a toilets co-learning space, an ultra-modern club, and wheelchair friendly design. Facilities provided by 100+ CCTV cameras in the entire project, elevators CCTV coverage, integrated fire safety system, security cabin with the boon barrier, visitor management mobile app, app-controlled entry to the building lobby, and more.

