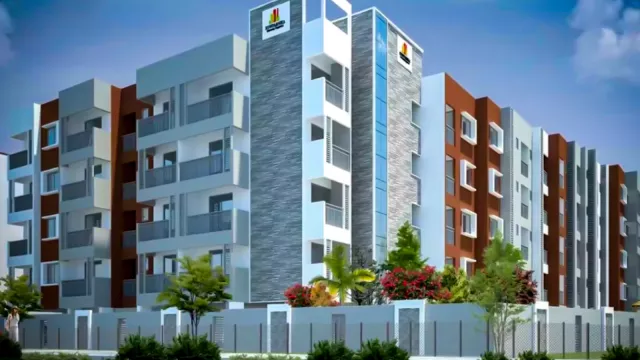
All Cities





Sowparnika Pragati
INR 51.34 L *
- BHK 2, 3 BHK
- Area 1100 - 1882 sq.ft.
- Possession Mar 2024
- Price Range INR 51.34 L - 97.62 L
- Property Type Apartment
- Land Area 1.07 Acres
- Structure S + 4
- Total Units 68 Apartment

OVERALL
1
Unit Configuration
Project Plans
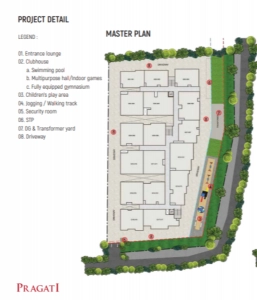
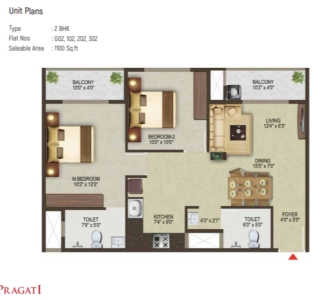
Super Built-Up Area - 1100
Price - 51.34 L
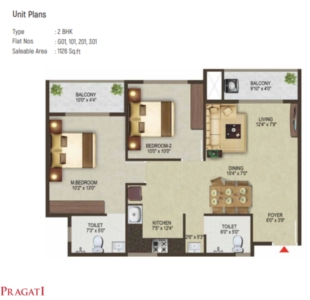
Super Built-Up Area - 1126
Price - 52.47 L
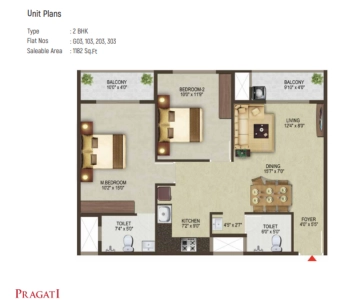
Super Built-Up Area - 1182
Price - 55.85 L
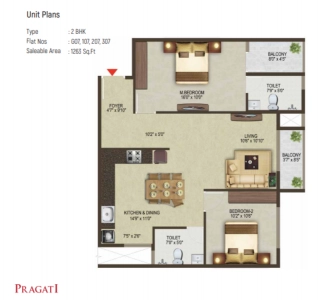
Super Built-Up Area - 1263
Price - 58.85 L
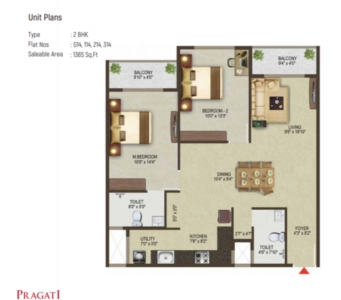
Super Built-Up Area - 1365
Price - 63.60 L
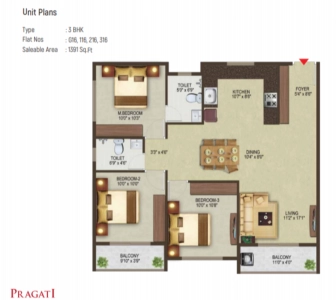
Super Built-Up Area - 1391
Price - 64.83 L
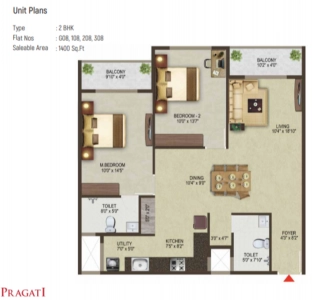
Super Built-Up Area - 1400
Price - 70.40 L
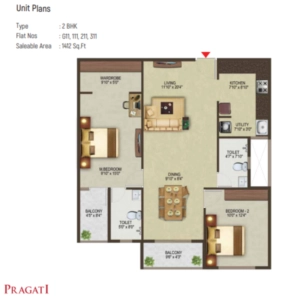
Super Built-Up Area - 1412
Price - 71.00 L
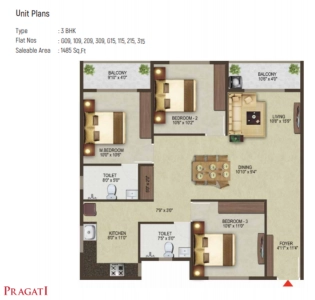
Super Built-Up Area - 1485
Price - 74.67 L
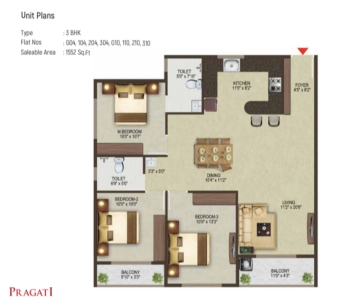
Super Built-Up Area - 1552
Price - 78.03 L
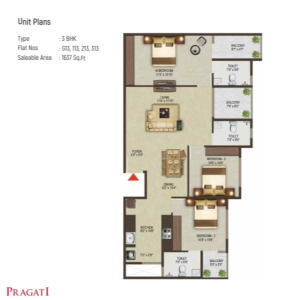
Super Built-Up Area - 1637
Price - 82.31 L
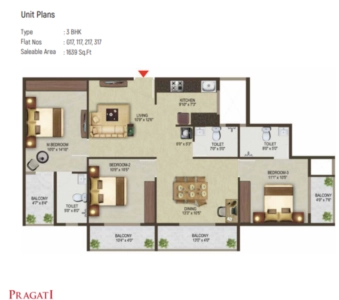
Super Built-Up Area - 1639
Price - 82.41 L
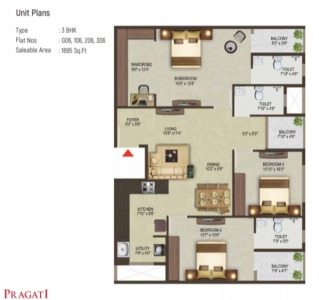
Super Built-Up Area - 1695
Price - 85.22 L
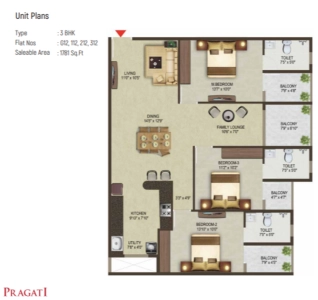
Super Built-Up Area - 1781
Price - 89.55 L
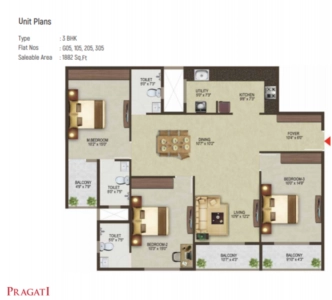
Super Built-Up Area - 1882
Price - 97.62 L
Sowparnika Pragati Highlight
- Intercom to apartment from security cabin through service provider.
- Bore well water supply/ Municipal water supply if available.
- Rain water harvesting facility available.
- 3 open side properties.
Sowparnika Pragati Details
Sowparnika Pragati is a premium and affordable apartment located at Sarjapur Road. Pragati is the most innovative modern home. The apartments are designed where the homes that don't cost a fortune with the best construction with the quality and branded supplements. The configuration of the apartment comes in 2 and 3 BHK ranging from 1100 sqft to 1882 sqft. The more space to live as you like where the ideology of the Pragati is to provide a spacious home where they can get maximum space along with the aesthetic appeal while being modest. Sowparnika is the first one to introduce the lean six sigma theory where all the processes within the organization. Pragati has introduced you to the beauty of nature where opening your window treats you with lush greenery. They bring refreshment with the chirping of birds, and calmness to your face. And also provides the perfect balance of comfort and harmony in communities where the homes are ideal to escape from the hassling urban environment. In bringing nature to the development, they also provided an Indoor badminton court, Multipurpose Hall, Jogging Track, Outdoor swimming pool, Children's Play area, Gym, Well Integrated ClubHouse, and more. Sowparnika Flamenco is strategically located in East Bengaluru. Sarjapur is the most preferred location for the residential spaces and it has excellent connectivity to the major location and hotspots such as Bellandur, Mahadevapura, Marathahalli, and more. The civic infrastructure of the locality has amazing facilities such as schools, colleges, good health facilities, entertainment spaces such as shopping malls and theaters, and more. Sowparnika Project and Infrastructure Private Limited are Bangalore's leading developers when it comes to providing affordable projects to their clients. Project Sowparnika is known for matching homes and designs with quality checks to provide our customers with the best projects. All Sowparnika projects are based on trust, dedication, customer satisfaction, and teamwork. They promised their customers the safety, integrity, transparency, and timely delivery of their projects.
Sowparnika Pragati Video
Sowparnika Pragati Specification
 Kitchen |
Provision for Water purifier. Provision for Chimney in kitchen. Glazed tiles above the counter to a height of 2 feet. Granite top & single bowl FUTURA or reputed brand sink to be provided. |
 Structure |
RCC framed structure with concrete block masonry. |
 Flooring |
Living, dining, kitchen & all bedrooms: SOMANY / RAK or equivalent make vitrified tiles. Balcony - Anti skid Ceramic tiles – Varmora or reputed brand. Kitchen dadoing above the counter to height of 2 feet. Toilets, Balcony: SOMANY / RAK or equivalent make anti-skid ceramic tiles. |
 Doors & Windows |
Main door: Super quality hardwood frame and shutter with melamine finish. Internal doors: Hard wood frames with skin/flush shutters. 2 Track UPVC windows with glazed shutters and provision for mosquito mesh. |
 Plumbing and Sanitary |
American standard or equivalent make sanitary ware – Floor Mounted WC and Washbasin. Provision for geyser and Exhaust fan in toilets. CP fittings - Jaquar or reputed brand – Shower spout, Diverter, Showerhead, Pillar cock, angle valve, health faucet. Sanitary fittings - American standard or reputed brand - Floor Mounted WC and Washbasin. Rainwater Harvesting drain pipes included. Jaquar or equivalent make bathroom fittings – Faucets, Shower Head with Diverter, Taps & CP fittings. |
 Security |
CCTV Camera at all vantage points. Round-the-clock security with intercom facility. Elevators of Schindler / Johnson lifts or equivalent make. |
 Electrical |
24 Hrs. Power backup for common area and 0.5 kW for the apartment through limiter switch. Good quality concealed copper wiring of approved make. Grid Power from BESCOM for each home. ELCB and MCB with independent EB meter of approved quality. Modular switches of Schneider / Color or Equivalent reputed make. |
Sowparnika Pragati Amenities
-
![Sowparnika Pragati Amenities : Indoor badminton court]() Indoor badminton court
Indoor badminton court -
![Sowparnika Pragati Amenities : Multipurpose Hall]() Multipurpose Hall
Multipurpose Hall -
![Sowparnika Pragati Amenities : Jogging Track]() Jogging Track
Jogging Track -
![Sowparnika Pragati Amenities : Outdoor swimming pool]() Outdoor swimming pool
Outdoor swimming pool -
![Sowparnika Pragati Amenities : Children Play area]() Children Play area
Children Play area -
![Sowparnika Pragati Amenities : Gym]() Gym
Gym -
![Sowparnika Pragati Amenities : Well Integrated Club House]() Well Integrated Club House
Well Integrated Club House
Sowparnika Pragati Neighbourhoods
Schools
Colleges / University
Shopping Malls
Business Hub
Hospitals
Sowparnika Pragati Location
Off Sarjapur Road, V.Kallahalli, Ittangur, Bengaluru 562125
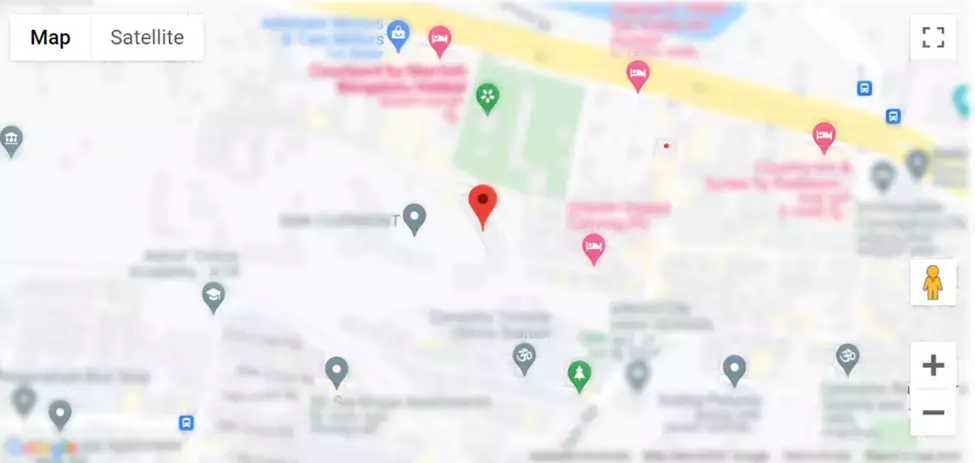
Sowparnika Pragati Add Reviews
5.0 / 5 ( 1 Reviews )
Expert Opinion / Reviews On Sowparnika Pragati
Assured call back in 5 min's

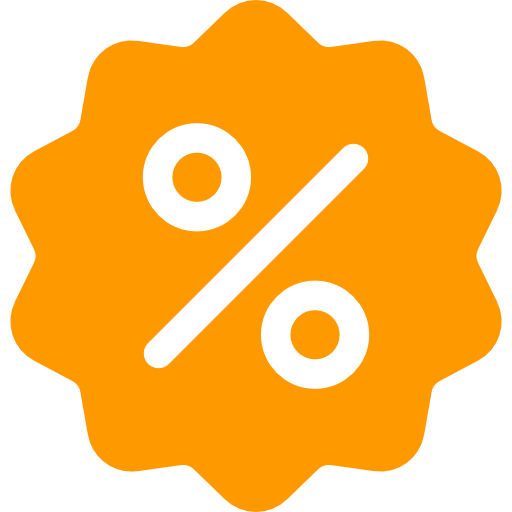 Zero Brokerage
Zero Brokerage Lowest Price Guaranteed
Lowest Price Guaranteed Accurate Details
Accurate Details No Multiple Calls
No Multiple Calls
Ask Your Queries To Real Estate Professional

Yogesh Pandey is one of the founder of Prop Floor Realty. While building a strong ethical corporate character and consulting for years, Mr. Yogesh observed that there was quite dissatisfaction in clients investing in real estate.
He encountered an exhaustive gap between developer and client. Many clients had inadequate information and were victimized to misguidance, lack of transparency, poor quality and financial issues while purchasing a property. There was no source of educating clients and recommending the right investment for them. Bridging this gap, lead to foundation of Capitalist Yard Group in 2012, 2018 and PropFloor in 2012.
He believes in operating with integrity and staying deeply committed to conducting the services.
Login To Ask your queries to Real Estate Professionals!
Frequently Asked Questions
What are the unit types available in Sowparnika Pragati ?
2, 3 are available in Sowparnika Pragati
What is the Price of a Apartment in Sowparnika Pragati ?
2, 3 BHK in Apartment price will start from 51.34 L & goes up to 97.62 L
What are the Offers Available in Sowparnika Pragati
Extra Discount on Booking Via Capitalist Yard : Sowparnika Pragati Exclusive Offer Provided by Capitalist Yard India Pvt Ltd *

























