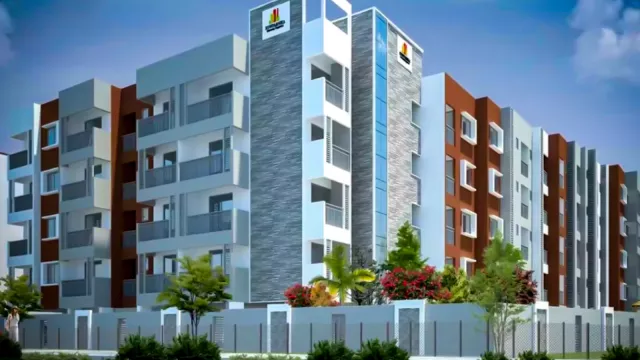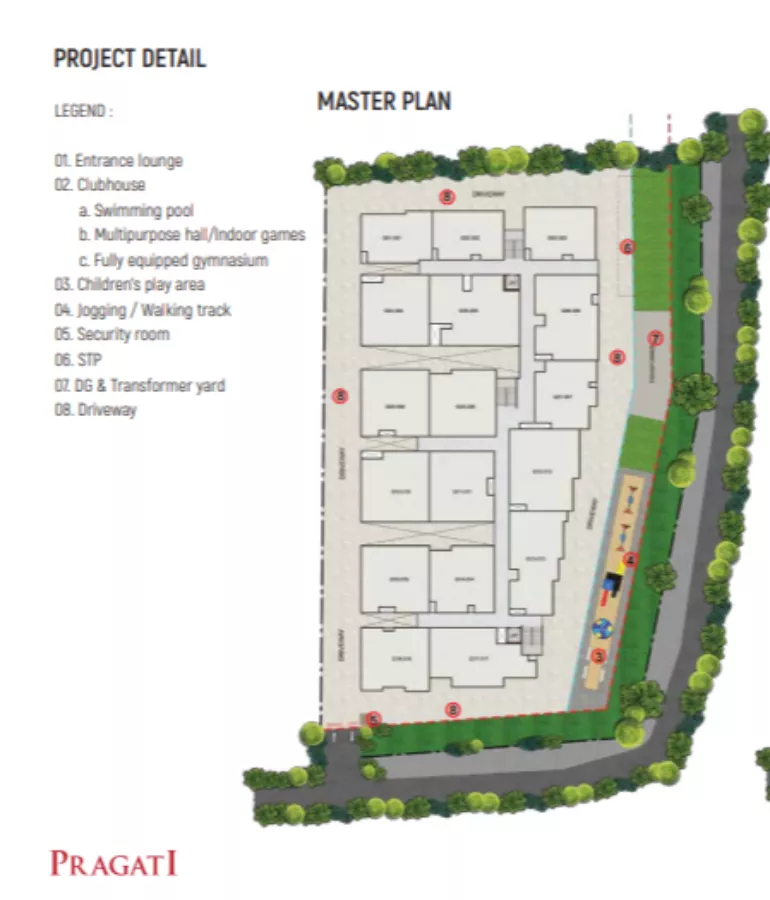All Cities

Visit Sowparnika Pragati Home Page
Sowparnika Pragati Master Plan

About Sowparnika Pragati Master Plan
Sowparnika Pragati Master Plan spans around 1.07 acres of land with 68 units surrounded by lush green gardens where it is structured as S+4, stilt with 4 floors. There is an entrance lounge with the driveway lobby, clubhouse, swimming pool, multipurpose hall/ indoor games, fully equipped gymnasium, children’s play area, jogging/ walking track, security room, STP, DG and transformer yard, road widening, buffer and driveway, rainwater harvesting and more. They are open spaces where they get sunlight into their home naturally and ventilation of the air fresh through the home makes them refreshing. Open your window and treat your eyes to the lush greenery of nature, Lend your ears and listen to the symphony of chirping birds, breath in and refresh as fresh air caresses your face, sit back and enjoy the view of nature in its purest form and most importantly experience all of this. And also there is a convenience store and daycare nearby.

